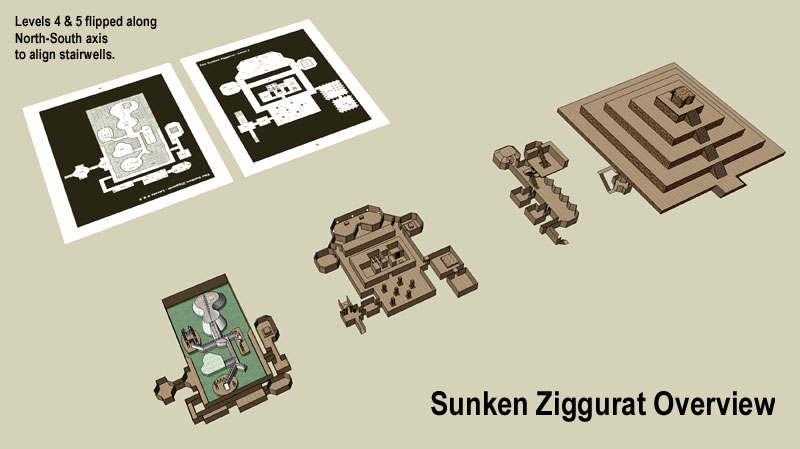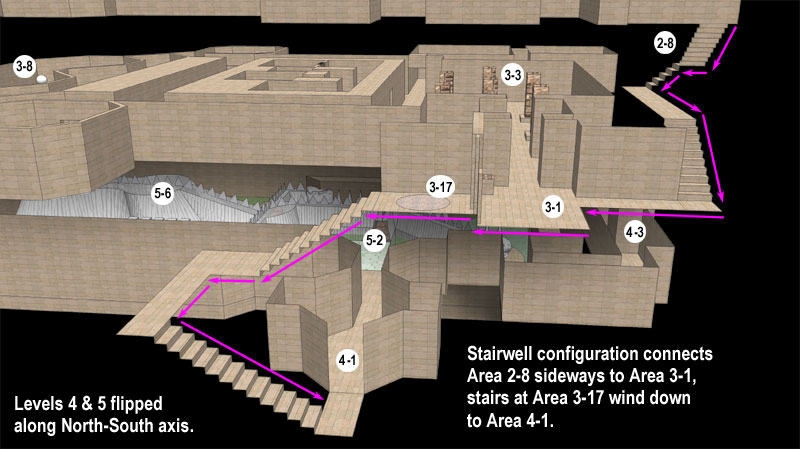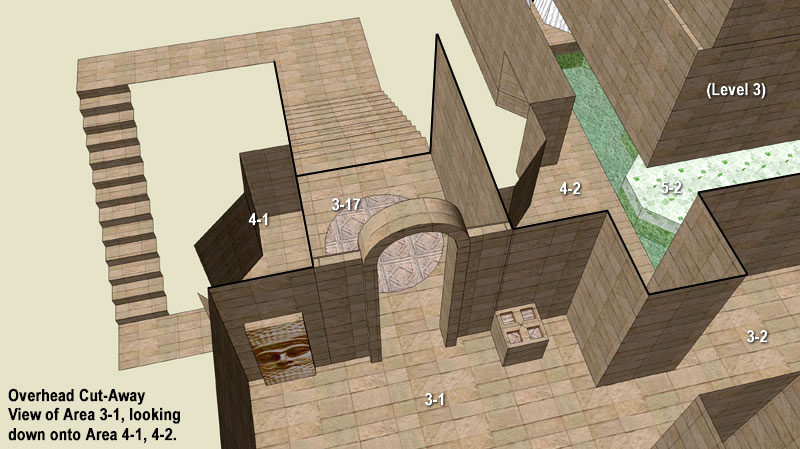Page 1 of 1
None the Wiser's Stab at the Sunken Ziggurat...
Posted: Fri May 04, 2007 10:03 am
by None the Wiser
Here's a SHOUT OUT to Ogrepuppy for purchasing this DCC module for me in PDF format! I plan to run this module myself someday, so I figured it would be a good idea to wrap my head around the lay of the land:
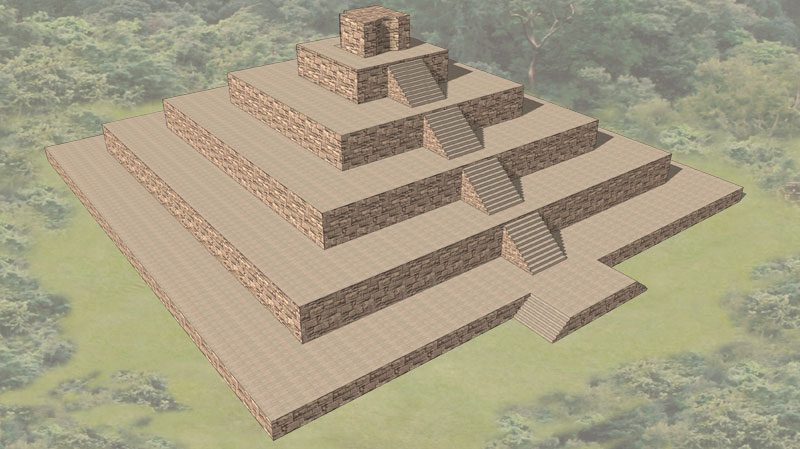
Keep in mind that this is only the top portion of the Ziggurat poking out through the earth, and not really a step-pyramid per se. I made each level 12' tall (10' rooms with 2' floors in between) which seemed to fit the provided side-view pretty well.
Unfortunately, I hit my first snag on the first floor. I translate 2-D floor plans into 3-D models & renderings for a living, but try as I might, I was never able to reconcile the "Exploded" view of areas 1-3 and 1-4 with the "Side View" printed on the same page. My main two hangups were thus:

And as you can see in this overlay, in order for the stairway leading to area 1-5 to lead toward the center of the pyramid, I needed to place a stairwell pretty much in the center of area 1-4. Like this:
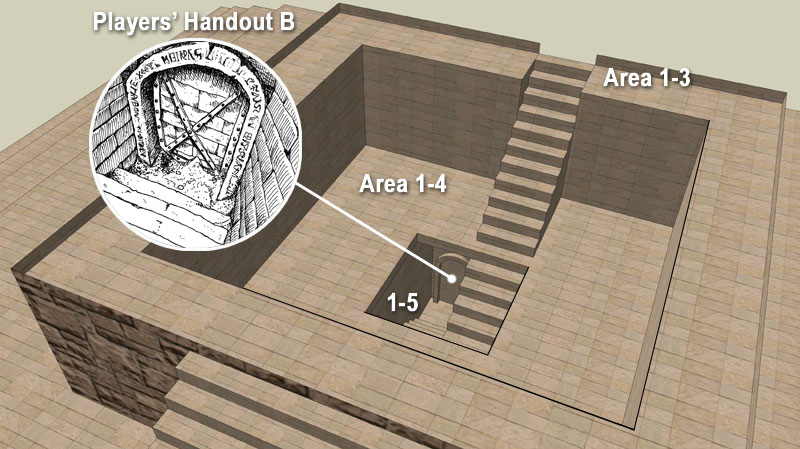
So the revised floorplan (when I draw it out for my players) will look something like this:
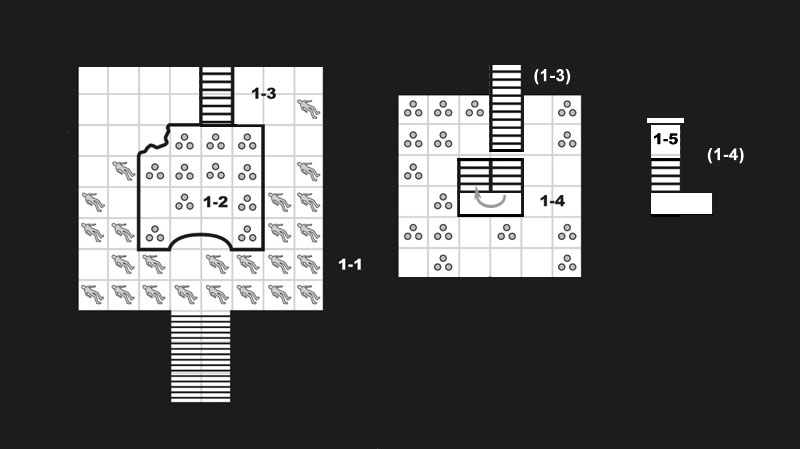
Even if I placed the top of the 1-3 stairs in front of area 1-2, a fifteen foot stair still leads directly to the center of area 1-4, so I don't see any way around placing a stairwell there, even though there isn't one to be found on the provided map.
Area 2 is at bare minimum 150 feet long, so in order for the vaulted ceiling in area 2-3 to fit inside the pyramid, Area 2 pretty much has to be placed below ground. I was able to configure the stairwell so that Area 2-1 aligns with the upper portion of the ziggurat reasonably well:
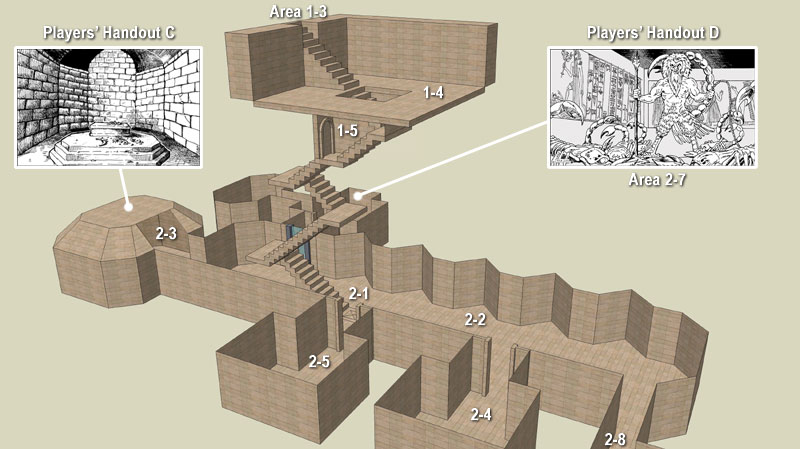
So this is my preliminary salvo. I will eventually be posting detailed pics of levels 3, 4, 5, and the stairwell configuration I invented to connect them all. Much more to come!

Posted: Fri May 04, 2007 10:59 am
by JediOre
I am stunned by your skill

Posted: Fri May 04, 2007 4:05 pm
by goodmangames
Very cool!
Posted: Sun May 06, 2007 2:58 pm
by Harley Stroh
Incredible work, None. I didn't think it would be possible to map the interior this way --- I'm pleased to say you proved me wrong and then some.

Wow.
//H
Posted: Sun May 06, 2007 9:32 pm
by Ogrepuppy
:: weeps with joy ::
Posted: Mon May 07, 2007 1:20 am
by Cardinal



WOW!
@Goodman Games:
The DCCs are already great stuff - but with NTW's 3-D pics they *grab* you by the throat and
scream BUY ME! RUN ME! RIGHT FRIGGIN' NOW!
Posted: Mon May 07, 2007 6:10 am
by Harley Stroh
And a special shout-out to Ogrepup for making this happen.

//H
Posted: Wed May 09, 2007 8:30 am
by None the Wiser
My party just finished up the
Wildsgate adventure, so I found myself with a little extra time on my hands as I gear up to run
Talons of the Horned King.
Here are the Level 3-5 overviews of
The Sunken Ziggurat, as promised:
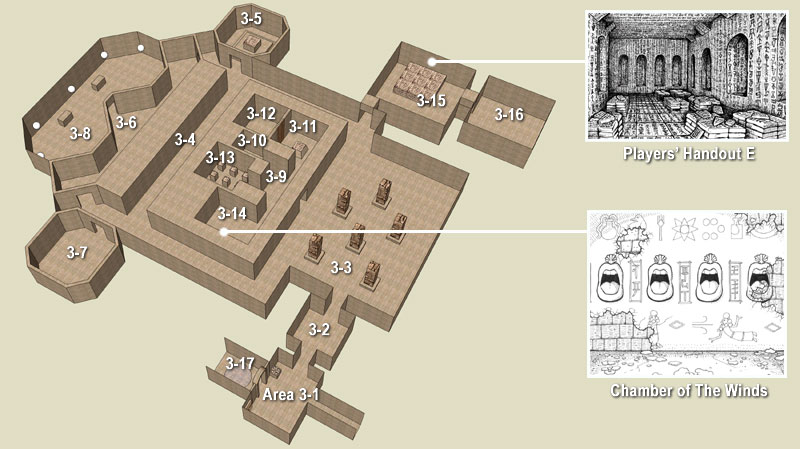
I don't know if I interpreted the author's intent regarding the dragon's corpse submerged in sub-level 5 correctly, but I'm satisfied with the results:
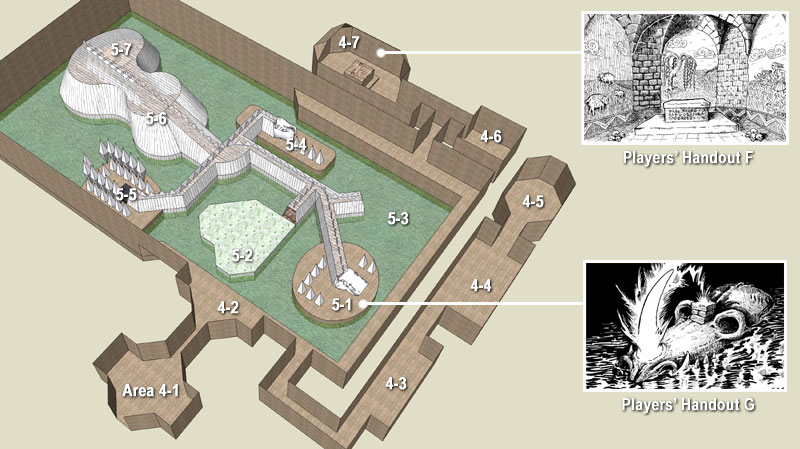
In other threads people have expressed some confusion as to how much of Level 5 is viewable to players while the sublevel is still submerged beneath the Weeping Maiden's tears. It all depends on how much lower you place the sublevel. In these two pics, the green ice block (Area 5-2) and the round ledge holding up the Altar of Storms (Area 5-1) is placed 5 feet below the floor level of Area 4-2 (since D&D always does everything in increments of 5 ft.). This would mean that it's a 5 ft. drop from Area 4-2 down onto the surface of 5-2. I put the water level one foot below Area 4-2, and if you make the dragon's neck/spine at least 6 ft. tall, the spiky bits running along the top of its spine should definitely poke through the surface of the water. I'll shut up now and let you see the pics:
The view from Area 4-2 when the PCs first arrive:
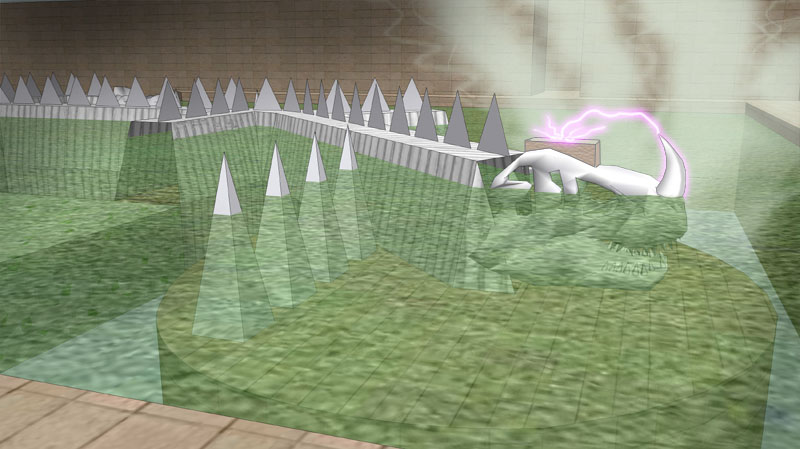
And then I dropped the water level 10 ft:
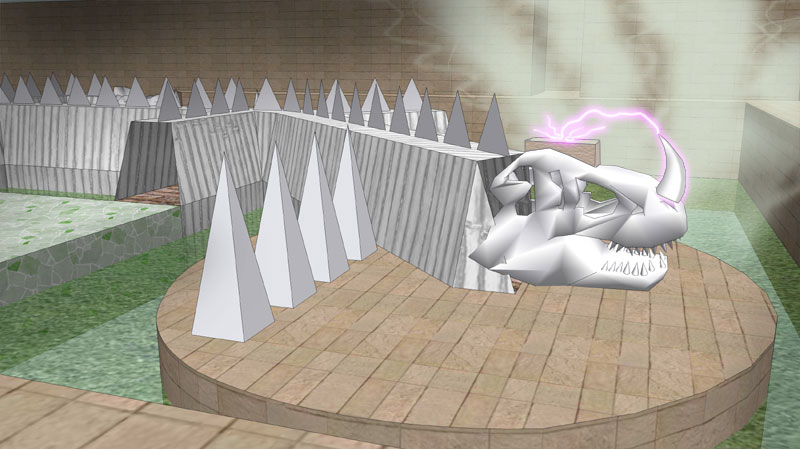
If the PCs attempted to stand on the round ledge next to the Altar of Storms while it was still submerged, the water would be approx. 4 feet deep and leave any medium creature up to their neck in grime and filth.
And no, I did NOT model the dragon skull, I modified a Tyranosaurus skull I downloaded from 3D-Warehouse. That's supposed to be Area 5-2 on the far right, and the steam cloud eminates from Area 5-3.
Posted: Wed May 09, 2007 8:36 am
by jfrenia
These maps are awesome! I'm curious what program you used to design them?
Posted: Wed May 09, 2007 8:43 am
by None the Wiser
jfrenia wrote:These maps are awesome! I'm curious what program you used to design them?
These maps were all done using a relatively cheap 3D modeling program called SketchUp. You can download a free demo version here:
http://www.sketchup.com/
You can also see some of my more elaborate artwork in the official SketchUp galleries listed under Trojan Pulp Fiction Press here:
http://www.sketchup.com/?id=20&gcid=8
And here:
http://www.sketchup.com/?id=20&gcid=11
-------------------------------------------------
Of course, I did all the labels/text etc. for the maps later in Photoshop.
Posted: Wed May 09, 2007 8:58 am
by jfrenia
Wow, Very nice work!
Posted: Wed May 09, 2007 9:01 am
by None the Wiser
And now...the Cross Sections! Something SketchUp was actually designed to do:
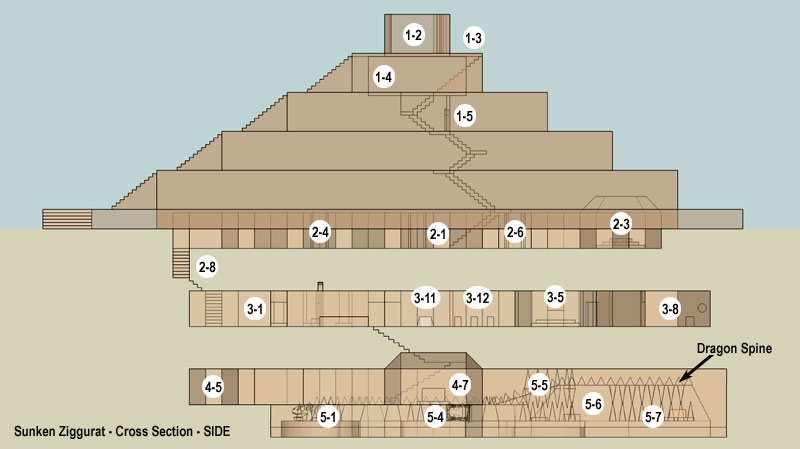
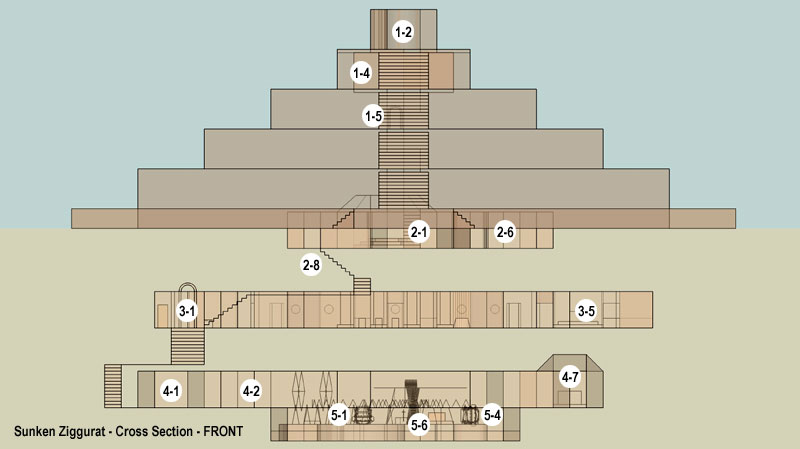
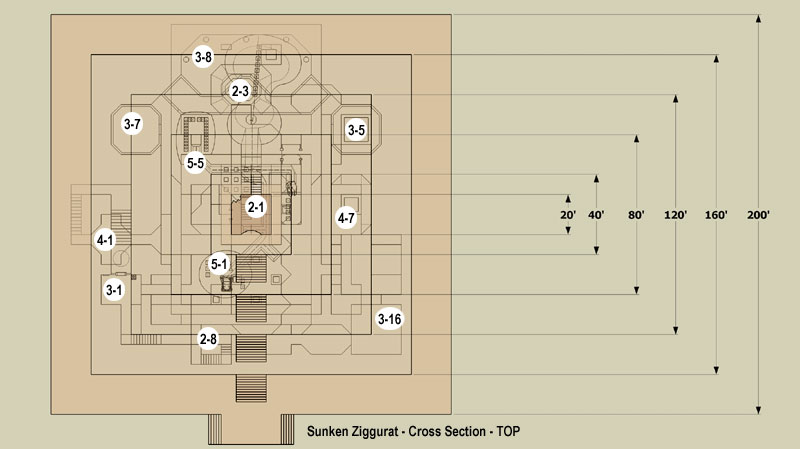
I had to flip the Level 4-5 map around to line up the stairwells (but more about that later). This view does demonstrate why lining up the stairwells is necessary in order to fit levels 3-5 into the 200' square box of the Ziggurat itself (otherwise levels 4-5 in particular would be either way outside the box, or you'd have to dig a really long sideways tunnel to get from Area 3-1 to level 4-1).
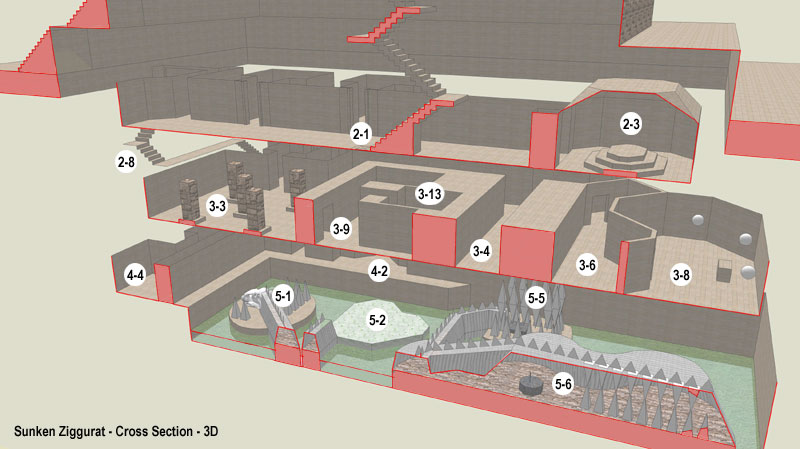
One of the shortcomings of my Level 5 map is that the dragon corpse "floor" doesn't dip down in to the water very much. I will probably attempt to clarify for the players that the "ground" inside the corpse is rough/hilly and uneven.
Posted: Wed May 09, 2007 9:10 am
by None the Wiser
Posted: Wed May 09, 2007 9:19 am
by None the Wiser
There's no way SketchUp's rendering capabilities can hope to compete with the interior illustrations provided in the DCC adventure, but I thought it might be helpfull to explain the geography of the last room a bit more clearly:
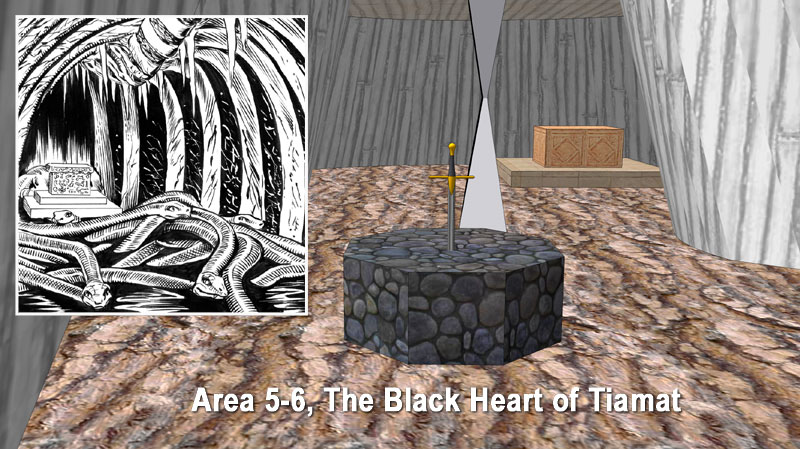
At last but not least: a relatively useless but rather pretty see-thru render of the Ziggurat entire:
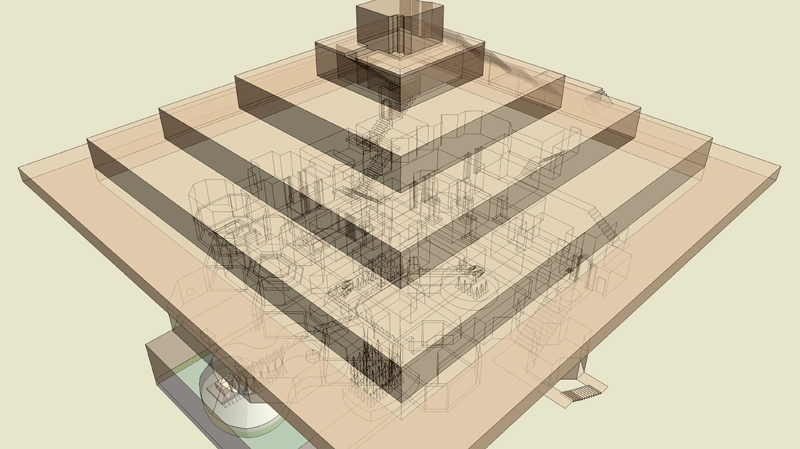
Posted: Wed May 09, 2007 11:54 am
by Sir Clarence
Good heavens, this is awesome!
I'm waiting for the folks at Goodman Games to offer you a job as cartographer....

Posted: Fri May 11, 2007 4:23 pm
by Ogrepuppy
Exactly what I was thinking.
These maps are, quite literally, breathtaking! WHOA! (I mean that in the Keanu Reeves kinda way, too.)
Very VERY nice job. And it really adds to the ability to describe the map to the players!
Again, wow.
I know that you've mentioned that Horned King would be tough to render--what aspects of the maps makes it challenging, out of curiosity?
Posted: Fri May 11, 2007 4:30 pm
by Ogrepuppy
None the Wiser wrote:I don't know if I interpreted the author's intent regarding the dragon's corpse submerged in sub-level 5 correctly, but I'm satisfied with the results.
Personally, I'd love for the author to post his impressions as to accuracy, clarifications as needed, etc. I mean, Harley seemed to find your renders close, if not 100% according to his "vision" of Wildsgate & environs. This deserves the same scrutiny.
Posted: Mon May 14, 2007 12:43 pm
by None the Wiser
Ogrepuppy wrote:
These maps are, quite literally, breathtaking! WHOA! (I mean that in the Keanu Reeves kinda way, too.)
Very VERY nice job. And it really adds to the ability to describe the map to the players!
Again, wow.
Glad you like 'em!

Ogrepuppy wrote:
I know that you've mentioned that Horned King would be tough to render--what aspects of the maps makes it challenging, out of curiosity?
First of all, Sketchup isn't great for making "organic" shapes like weathered rock faces, but most of the difficulty would lie in turning out a visually satisfying map in 3D. Most of the map lies at the bottom of a canyon with high rock walls, so there's not too many angles other than the top-down view (such as the one provided in the adventure) that would explain the geography of the area any more clearly.
That said, I am developing some visual aids for the small village of Kyarovsk and converting some of the black&white interior art into color counters for use during the adventure. And the "ship" near the end might be worth modeling if only to get a good side view. Rest asssured that I will eventually post all of the visual aids I end up making for
The Talons of the Horned King somewhere on a seperate thread.

Posted: Mon May 14, 2007 1:57 pm
by Jengenritz
Um...wow. Seriously. Damn.
This is unbelieveably cool. I hope you keep some time in your schedule post-August for Castle Whiterock...I'd love to see what you do with several areas of that.
Keep 'em coming!
Posted: Tue May 15, 2007 6:13 am
by Mike_Ferguson
None the Wiser wrote:
That said, I am developing some visual aids for the small village of Kyarovsk and converting some of the black&white interior art into color counters for use during the adventure. And the "ship" near the end might be worth modeling if only to get a good side view. Rest asssured that I will eventually post all of the visual aids I end up making for
The Talons of the Horned King somewhere on a seperate thread.

Very cool. Looking forward to seeing it!
Would you like me to send you the rough sketches I made of the exterior outline of the ship? They aren't in the published adventure - never got used - but if you'd find them helpful, let me know.
Also, the offer still stands if you'd like more info on Kyarovsk.
Posted: Tue May 15, 2007 6:59 am
by None the Wiser
Mike_Ferguson wrote:None the Wiser wrote:
That said, I am developing some visual aids for the small village of Kyarovsk and converting some of the black&white interior art into color counters for use during the adventure. And the "ship" near the end might be worth modeling if only to get a good side view. Rest asssured that I will eventually post all of the visual aids I end up making for
The Talons of the Horned King somewhere on a seperate thread.

Very cool. Looking forward to seeing it!
Would you like me to send you the rough sketches I made of the exterior outline of the ship? They aren't in the published adventure - never got used - but if you'd find them helpful, let me know.
Also, the offer still stands if you'd like more info on Kyarovsk.
RE: Mike_Ferguson:
Please do send all the sketches/info you already have on the
Horned King adventure. Anything that might save me some time in trying to extrapolate the maps would be most welcome!

You could send them to me via Private Messenger or email or post them right here in this thread (or create a new one.) Thanks in advance!
Posted: Tue May 15, 2007 7:33 pm
by Ogrepuppy
Jengenritz wrote:I hope you keep some time in your schedule post-August for Castle Whiterock
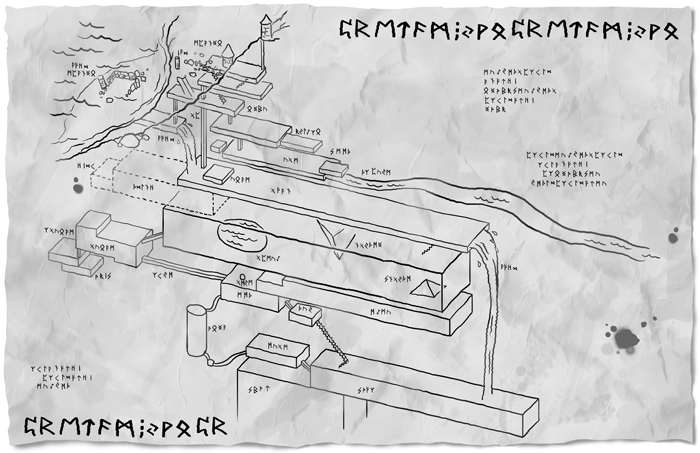
ZOIKS!
Posted: Fri Oct 12, 2007 9:44 am
by chimaera
Wow, I'm very impressed. Great work!
Re: None the Wiser's Stab at the Sunken Ziggurat...
Posted: Tue Dec 11, 2012 9:07 am
by RichardPocklington
Amazing work on the Ziggurat.
Your visualizations are very close to how I imagined the dungeon would be lain out, especially level 5.
I am sorry if I got a stairway twisted at the top, I do dislike architectural inconsistencies in my dungeons.
Is there a link where one can find the fruits of your labor all put together?
Onward's to Glory!
Richard Pocklington.
Re: None the Wiser's Stab at the Sunken Ziggurat...
Posted: Thu Aug 15, 2013 4:07 pm
by None the Wiser
RichardPocklington wrote:Amazing work on the Ziggurat.
Your visualizations are very close to how I imagined the dungeon would be lain out, especially level 5.
I am sorry if I got a stairway twisted at the top, I do dislike architectural inconsistencies in my dungeons.
Is there a link where one can find the fruits of your labor all put together?
Onward's to Glory!
Richard Pocklington.
Ask and ye shall receive!

I just did a major overhaul to my misterhook.net site. RPG renders that used to be scattered over various web forums are now consolidated here:
http://misterhook.net/None_the_Wiser/index.html
And you can find links and numerous renders of my GENERICA RPG Cartography project here:
http://misterhook.net/generica/index.html
Browse and enjoy!



















