Page 1 of 2
None the Wiser's 3-D Wildsgate Excursion...
Posted: Thu Apr 19, 2007 10:43 am
by None the Wiser
Since I’m an architectural illustrator by profession, I tried to convert the Wildsgate town map into a crude 3-D model just to see if I could wrap my head around the scale of things (I'm a neophyte DM). I managed to piece together a crude 10’ scale model using an architectural modeling program called SketchUp. The nice thing about SketchUp is that it allows you to input precise measurements. So when I’m told in the adventure that the Watchtower is 40’ tall, I can easily make it to scale. I was confused about there being a drawbridge with no moat, so I added a moat where I thought one should go. And outhouses. The road made no corresponding sense to the overview map, so I straightened out the road and put a few hovels just to the side of it for Farmer Relthor and son. I’ll stop trying to describe it now and just show you an overview of the end result:
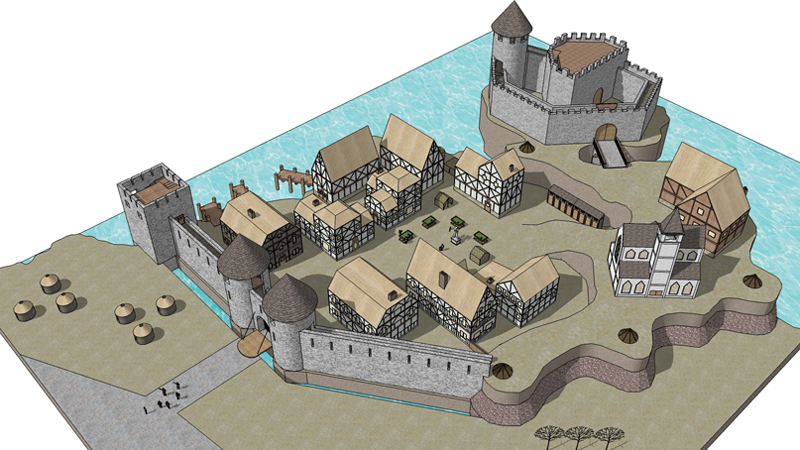
Wildsgate Overview (raw SketchUp render)
The even nicer thing about SketchUp is that you can easily place a virtual camera at eye-height and adjust your view from the ground level. What follows are the visual aids for the
DCC: Into the Wilds adventure which I handed out to the PC's as they explored the town. Cobbled together with SketchUp and Photoshop:
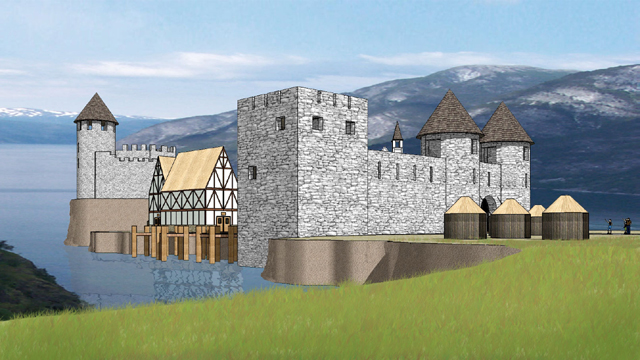
View from the King's Highway as the PC's aproach the town, just after rescuing Relthor and son from the Bat Riders.
Unfortunately, SketchUp does not come with premade D&D character models (go figure), but I thought it would be fun to throw in some tourists to give the viewer a better sense of scale (figures are approx. 6'):
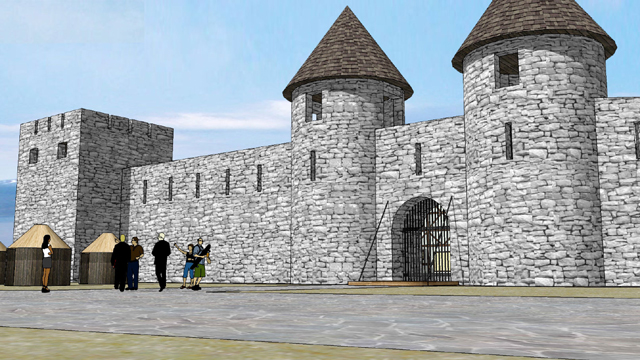
The Great Gate - "The towers stand 40 feet high and command a view of the entire countryside. The gatehouse is built of reinforced stone, and houses eight men-at-arms at all times. Three watch from atop each tower, and two man the portcullis..."
With the potticullis layer switched "off," this is the view of the Entry Yard as you pass through the gate. The tavern is on the immediate right, the bank and the shop on the left, and a warehouse at the end of the courtyard. I gave the warehouse a loft so Marshak and Nazost would have a place to stay:
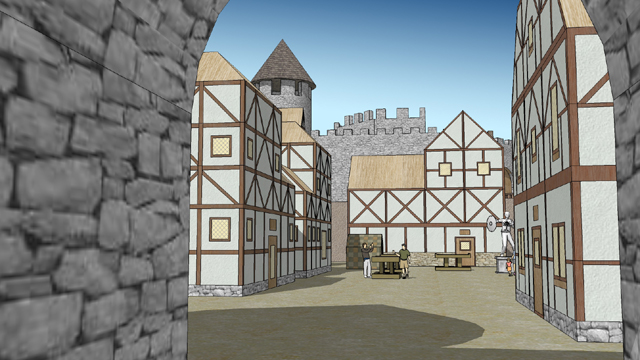
The Entry Yard
Yet another nice thing about SketchUp is that you can download online content directly into the program while it's running. I couldn't find a decent statue of Wulfrun (go figure) but I did find this cheesy LOTR statue to fill in:
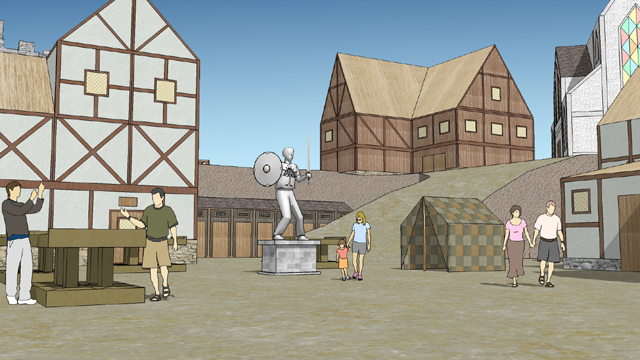
Statue of Wulfrun - The building at the top of the hill is supposed to be the Outrider Barracks.
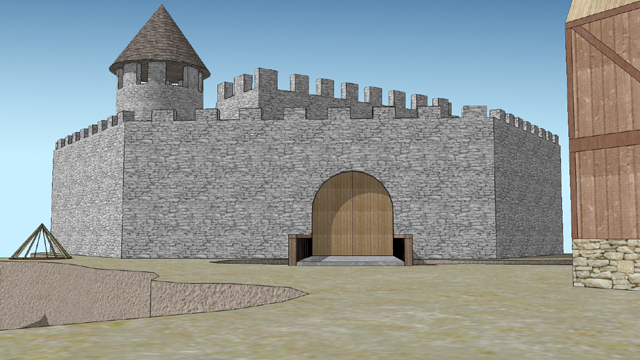
Wildsgate Keep - "The citadel perches atop the ridge like a dark falcon. A central keep rises above the stone battlements, and a tower behind that." And the Tower of the White Lady is supposed to be five stories tall. It is, not including the pointy roof. That's supposed to be a lookout fire on the left.
In case you hadn't noticed, SketchUp has bare minimum rendering capability (it's mostly a modeling program), but it can cast shadows, as I did here for Zamuk's shrine:
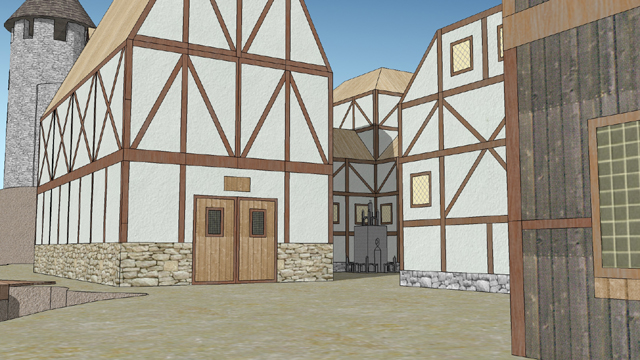
The Shadow Square
For now, I'll leave you with the view from atop the Watchtower with "Player's Handout B" Photoshopped into the background. It's the only render I did with a decent view of the Chapel:
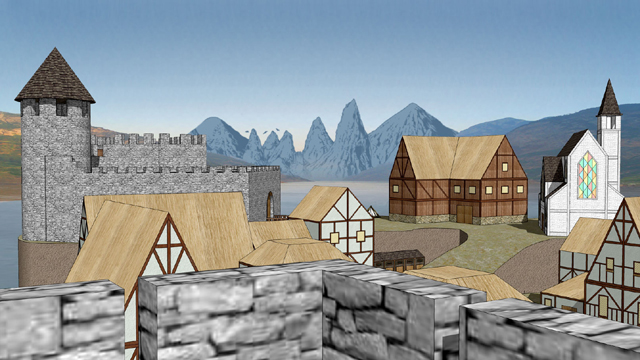
Posted: Thu Apr 19, 2007 11:18 am
by JediOre
WOW!!
That is great. I bet Harley's mind will be blown when he see's this.
Posted: Thu Apr 19, 2007 12:05 pm
by None the Wiser
Thanks, JediOre! I would be curious to hear some feedback from the author.

In particular, I had a hard time figuring out where to put the bell tower on the Chapel given the odd positioning of the door. Also, does the height of the cliffs and the slope of the earthen ramp seem reasonable?
Posted: Thu Apr 19, 2007 12:29 pm
by None the Wiser
At the Goblin Spires, I wanted to give the PC's a sense of how just how perilous a fall from the platforms would be. This model was extruded by importing a converted JPG of the map itself, and you can see the textures of the original map covering the surfaces of the model:
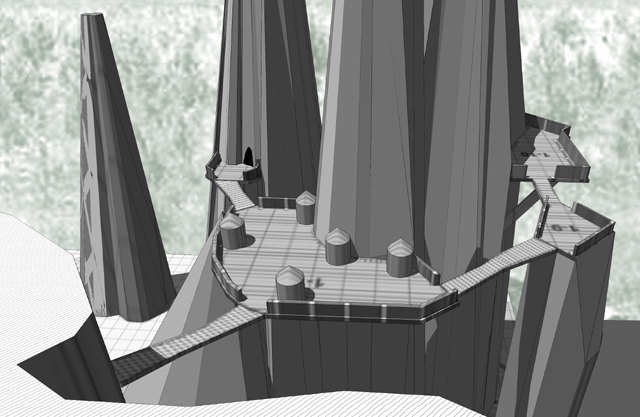
I placed the "handfull" of huts where they would cause the least amount of stress on the platform itself (structurally).
This is the view from the platform just outside of Area 1-6 (the Guardroom) as the PC's first reach the goblin platforms, with the cave-mouth leading to the Temple of the Dark One via rope-bridge on the right:
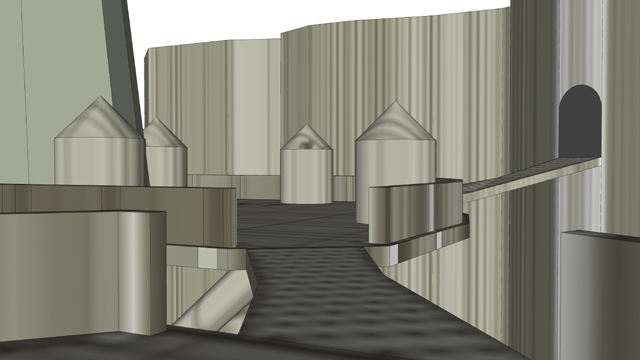
So then I took this SketchUp render into Photoshop and overlaid a rough sketch:
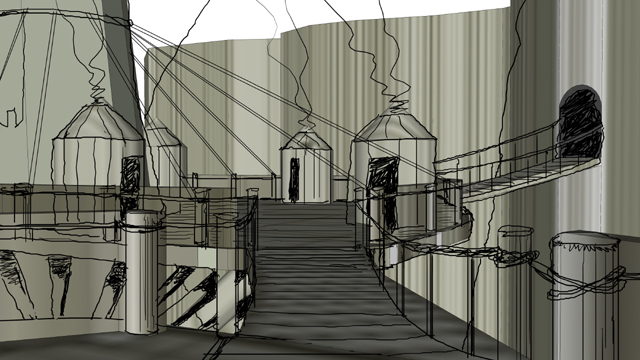
Then I converted it to grayscale and did some quick shading:
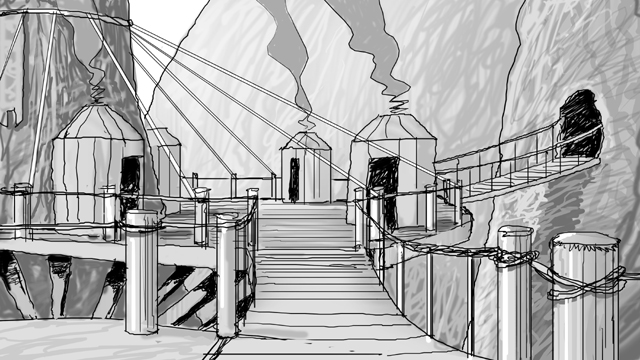
Posted: Fri Apr 20, 2007 6:07 pm
by goodmangames
This is really, really cool.
Posted: Sat Apr 21, 2007 10:18 am
by Harley Stroh
None,
This is the coolest thing ever. I am absolutely stunned. These images are
beautiful.
The ramps, cliffs and chapel are perfect. And I really like what you did the spires. In the adventure I really wanted the sense that PCs shouldn't be climbing around out there (unless they are really, really desperate). Your Spires capture all of that.
(Sorry it took me so long to get here; Joseph had to point it out.

)
//H
Posted: Sat Apr 21, 2007 10:32 am
by Harley Stroh
None,
I checked out your home page. The self-portrait series is brilliant.

//H
Posted: Sat Apr 21, 2007 10:57 am
by Ogrepuppy
Absolutely droolworthy and breath-taking.
Y'know when swearing is sometimes used not in a derogatory way but to express utter amazement?
Holy @#!%&@!$.
Thank you.
None the Wiser: I will buy for you, out of my own pocket, any Goodman DCC PDFs you'd like to do this treatment to, as long as you share the resultant maps with us. (Well, except CDD #35, which is, like, $70.)
Private message me and we'll discuss, if you're interested.
Posted: Sat Apr 21, 2007 1:17 pm
by None the Wiser
goodmangames wrote:This is really, really cool.
Thanks! I plan to reuse the building models to create my own generic village maps some day.

For instance, the
Talons of the Horned King adventure says the PCs can go back to the village of "Kyarovsk" to search for rumors, but doesn't provide a map for the village. Hopefully I won't have too much difficulty making a map from scratch next time.

Harley Stroh wrote:
This is the coolest thing ever. I am absolutely stunned. These images are beautiful.
The ramps, cliffs and chapel are perfect. And I really like what you did the spires. In the adventure I really wanted the sense that PCs shouldn't be climbing around out there (unless they are really, really desperate). Your Spires capture all of that.
Thanks Mr. Stroh!

You're making me blush!
For the Wildsgate map, I made some arbitrary decisions about how high the piers should stand out of the water (I wanted to give the PCs as least a 10' drop if they fell off the rope bridge at the Ford), and I made the hill with the Chapel and the Barracks on top about 20'ft off the ground, mostly because I figured that there should be an even grade along the wall leading from the Great Gate to the nearest watchfire on the cliffs. Perhaps this aerial view better illustrates how I envisioned the wall stretching from the portcullis to the cliffs (and it gives a better view of the Chapel and the stables behind the
Mug & Blade).
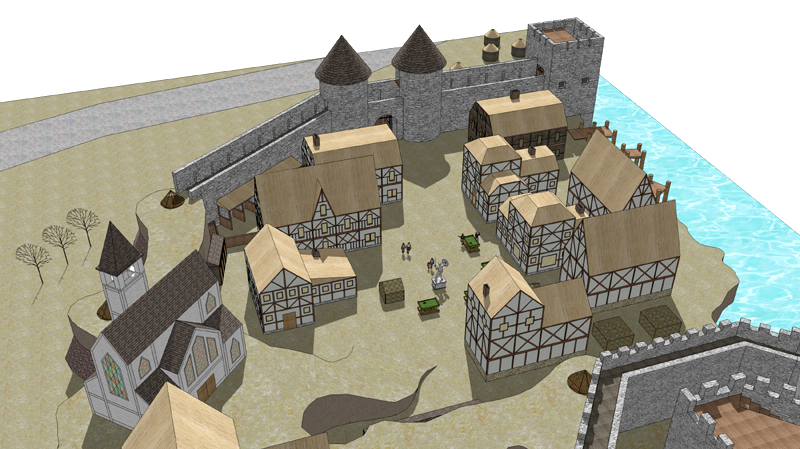
If your were standing at the arrowslit above the porticullis and leaned over the stone railing behind you, it would look something like this:
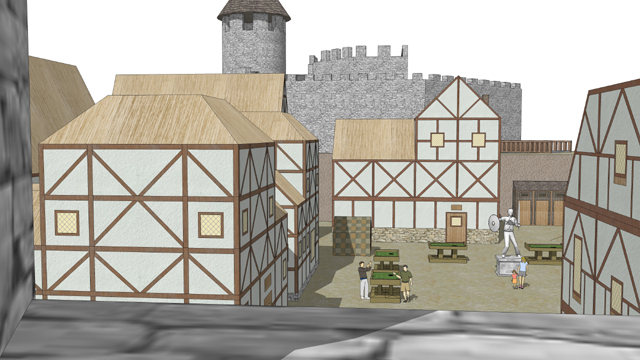
I left large windows on the gate towers for the ballista to poke out and I think there’s enough room on the watchtower to place a catapult, but that is a modeling challenge for another day.

In the meantime, here is the view from Lady Aborn’s bedchamber high up in her tower:
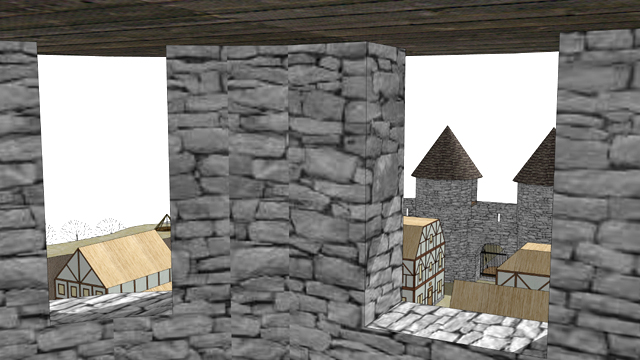
I thought it was interesting that her perch gives her a good view of the gate.
And here is a close-up aerial view of the Keep:
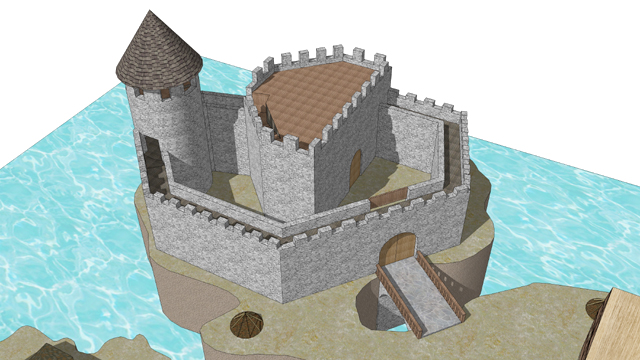
Harley Stroh wrote:
I checked out your home page. The self-portrait series is brilliant.

Thanks! That portrait series made up the digital portion of my senior exhibition at college.
Ogrepuppy wrote:None the Wiser: I will buy for you, out of my own pocket, any Goodman DCC PDFs you'd like to do this treatment to, as long as you share the resultant maps with us...
I'll be in touch!

Posted: Sun Apr 22, 2007 12:52 am
by Cardinal
Ogrepuppy wrote:
None the Wiser: I will buy for you, out of my own pocket, any Goodman DCC PDFs you'd like to do this treatment to, as long as you share the resultant maps with us. (Well, except CDD #35, which is, like, $70.)
Private message me and we'll discuss, if you're interested.
FRIGGIN' AWESOME PICS!
Ogrepuppy, you're my hero!
P.S.: I've only got my humble Amex card (no paypal, no master/visa, etc.), but if Goodman Games would set up a site where I could send them money to pay None the Wiser for giving this treatment to other DCCs... damn I'll probably go broke...
Posted: Mon Apr 23, 2007 6:36 pm
by Rick Maffei
Wow.

Beautiful work, to be sure.
Posted: Tue Apr 24, 2007 10:52 am
by Mike_Ferguson
None the Wiser wrote:For instance, the Talons of the Horned King adventure says the PCs can go back to the village of "Kyarovsk" to search for rumors, but doesn't provide a map for the village.
If you actually need a map of Kyarovsk ... let me know. I think I have something that might come in handy.

And keep posting your awesome work - whether for "Into the Wilds", or anything else! It's simply amazing stuff.
Thanks!
Posted: Tue Apr 24, 2007 5:58 pm
by The Incredible Kid
This is so cool! I wanted a sense of Wildsgate and my crude renderings were nothing like this. Thank you for posting these. I am currently running a group in Wildsgate and these visualizations are a great aid.
Thanks,
IK
Posted: Sat Apr 28, 2007 7:58 pm
by None the Wiser
RE: Cardinal, Rick Maffei, Mike_Ferguson, & The Incredible Kid: Thanks for your kind words!

I just got done posting at SketchUp Google's 3DWarehouse:
http://sketchup.google.com/3dwarehouse/ ... 132fa37e6d
I broke down some of the models I made for my Wildsgate map into modular components so that if you have SketchUp you can make your own "Instant Town" and tweak the buildings and castle walls to suit your fancy. This is the overhead view of the "Instant Town" I was planning to build for the village of Kyarovsk:
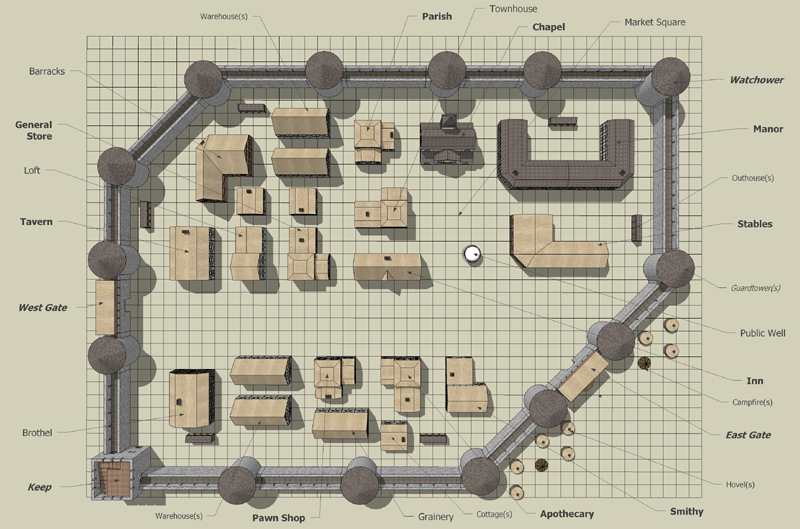
RE: Mike_Ferguson - I don't yet own a copy of the Aerth Gazetteer, so I don't really know what sort of geography GG had in mind for Kyarovsk, but I would be VERY interested to see what other people have already come up with!


Posted: Tue May 15, 2007 7:41 pm
by Ogrepuppy
None the Wiser wrote:I thought it was interesting that her perch gives her a good view of the gate.
Whether Harley intended this or not (meaning, if he knew the map would plot out this way or not), I agree--if the players think of her as benevolent or malevolent, it offers a new perspective on why she might be interested to see who (or what) comes through the gate.... Such a fine line between "concern for the welfare of the town" and "paranoia"...

Posted: Fri May 18, 2007 11:14 am
by eleran
So, whats the latest? Will NtW be rendering any other DCC maps? I will be glad to contribute if thats necessary.
Posted: Fri May 18, 2007 12:37 pm
by SavageRobby
Yeah, me three. I'd happily contribute to see more visual aids like this. There are some folks on the WWG boards that have used Sketchup, but I've never seen it used like this, or as well as this.
Wow. Great stuff.
Posted: Fri May 18, 2007 1:05 pm
by None the Wiser
The next adventure I'm running will be the
Talons of the Horned King, which I already own in PDF format. I will be posting whatever visual aids I end up making for that adventure in about a week or so.
I'll be running the
Sunken Ziggurat after that, which Ogrepuppy so generously donated.

Here is my PDF "wishlist" after Ziggurat:
The Volcano Caves
The Blackguard's Revenge
The Iron Crypt of the Heretics
I plan on running the
Golden Palace of Zahadran, which I already own in PDF, but one I wouldn't mind having in book format as well. In fact, I wouldn't mind haveing
Talons of the Horned King in book format either. While running the Wildsgate adventure, I found myself wishing I had my printouts bound together as a quick reference guide. But I can't really justify purchasing the adventures "twice" on my own accord.

Otherwise, be sure to go vote in Ogrepuppy's thread:
http://www.goodman-games.com/forum.htm
If there is some sort of consensus about which DCC you'd all like to see rendered in 3-D, perhaps you could all chip it to purchase it for me and then I'll see if I can squeeze it in to my busy schedlule. Right now I have two illustrations (totally unrelated to DCC) that I'd like to have done before year's end. If my DM duties start interfering with my ability to get them done, I'll have to cut back on my gaming until then. So far, so good...

Posted: Fri May 18, 2007 1:38 pm
by SavageRobby
Do you have the Sunken Ziggurat in hard copy? I was actually going to order a few more modules this weekend, I would be happy to purchase an extra copy of Talons and Sunken Ziggurat for you while I'm ordering, and do my part to help finance this work. Its really cool.

Also, to use these game aids, is the best thing to do to simply download the images you've posted? Or would be it better to get sketchup, and are the source files available somewhere?
Posted: Sat May 19, 2007 5:33 pm
by SavageRobby
I'm placing my order.

After rereading your post, I ordered an extra copy of
Talons and
Golden Palace. I'll let you know when I get them (probably next week) and we can make arrangements to ship them to you.
Hope thats cool with you.

Posted: Mon May 21, 2007 11:54 pm
by Ogrepuppy
^ That's just silly with awesomeness, riddled through-and-through with cool ^
Posted: Tue May 22, 2007 12:45 pm
by None the Wiser
RE: SavageRobby
I'm cool with that! Send me a PM after you get the hard copies and I'll give you my shipping address!

SavageRobby wrote:
Also, to use these game aids, is the best thing to do to simply download the images you've posted? Or would be it better to get sketchup, and are the source files available somewhere?
I could concievably post my original SketchUp models at 3D Warehouse, as long as Goodman Games doesn't mind me using DCC names and places as search words (don't want to step on anyone's copyrights!)
Honestly, you'd probably be best served by making 8.5" x 11" prints of the pics I've posted on these boards. The raw SketchUp files would not have the recorded camera views or extensive labeling (done later in Photoshop). The only added bonus to having the SketchUp files is that you would be able to pick your own viewing angles and probably be able to render at a larger page size.
Posted: Sun May 27, 2007 9:14 pm
by None the Wiser
Area 2 Pics - By (Ogrepuppy's) Request:
Ogrepuppy urged me not to spend more than a couple of hours modeling Area 2 (Cabal of the Dark Rider). I ended up spending more like four and a half hours on it, but I think it was a worthwile exercise:
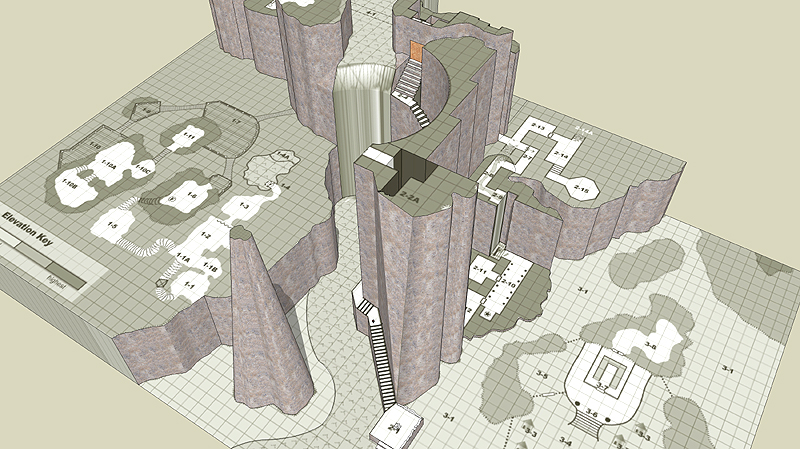
Here is an overview of the area with a cut-away view of the "sublevels." These are all quick renders in SketchUp with most of the original JPG textures left intact to save time on labeling.
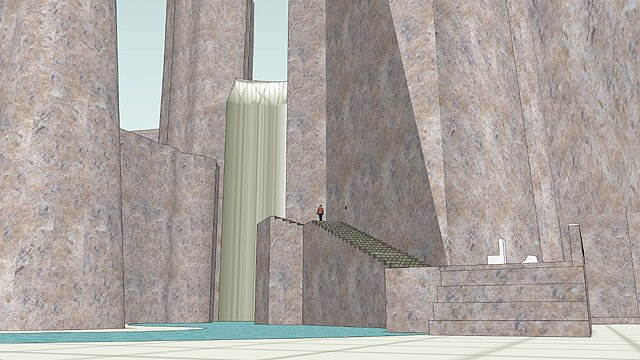
Here is a rough POV shot of the aproach to the Moss Throne on the right and the waterfall off in the distance.
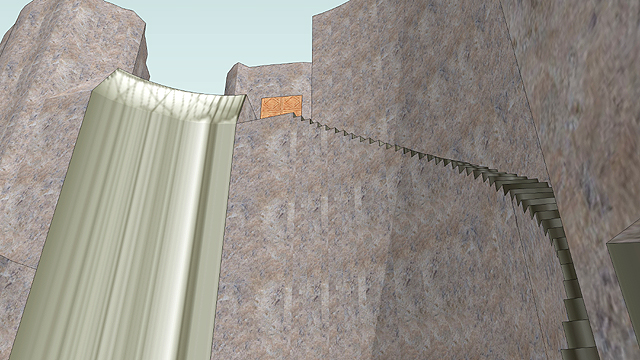
This is a tighter POV from the platfrom in Area 2-2 looking up at the Foehammer Gates. I wasn't too thrilled with it.
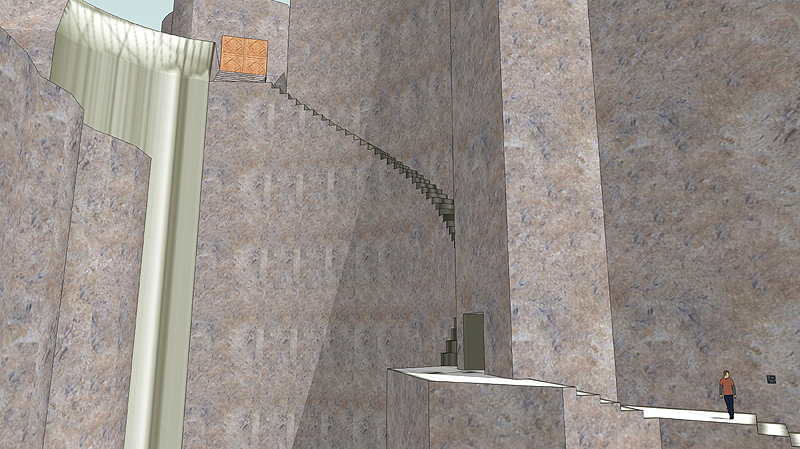
If I was going to do an illustration highlighting the battle with the Bat Riders at the waterfall, I'd want to back off a bit and offer more of a bird's-eye veiw. The little black box in the bottom right corner is supposed to be the spear hole for the Bugbear sentry to poke through. I put it at ground level relative to Area 2-2, and as you can see, the spear would poke out at about head-height. In my game I had the PCs crawl on their hands and knees to avoid the Bugbear's spear.
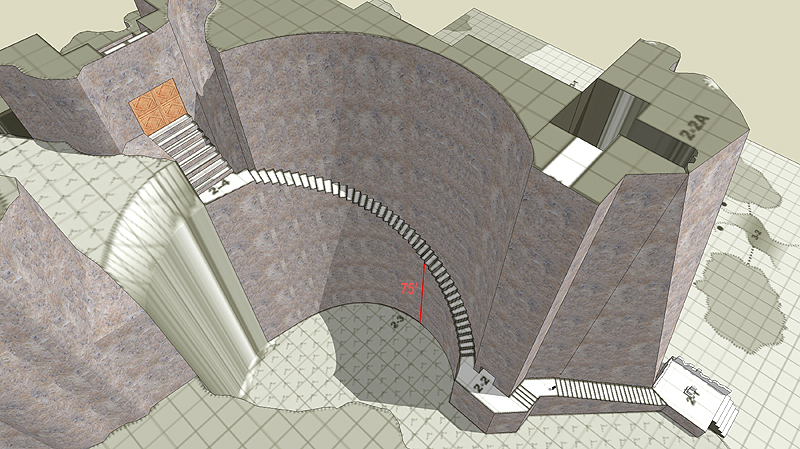
The adventure says that if the PCs are knocked off the staircase, they fall 75' into the water. Which is all well and good as long as the PC's don't move up or down the stairwell too much during the battle. I made the steps 2'6" tall for illustration purposes. There would really be about twice as many steps and I sure wasn't planning to model them.

I've indicated which step I used as my 75' drop off point, which will become important later on when I try to model the lift heights on the interior side.
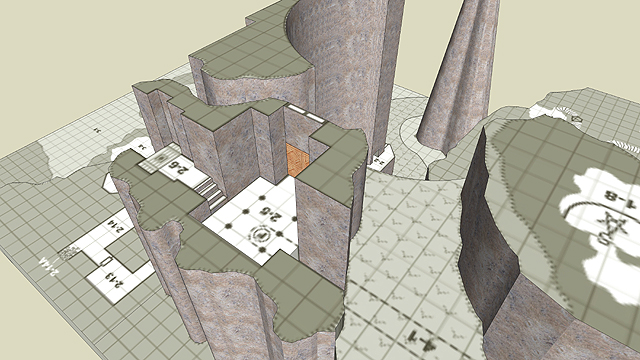
The water behind the waterfall had to be pretty much level with the base of the Foehammer Gates in order for the water to be "overhead" Area 4-1, as I hope this view illustrates.
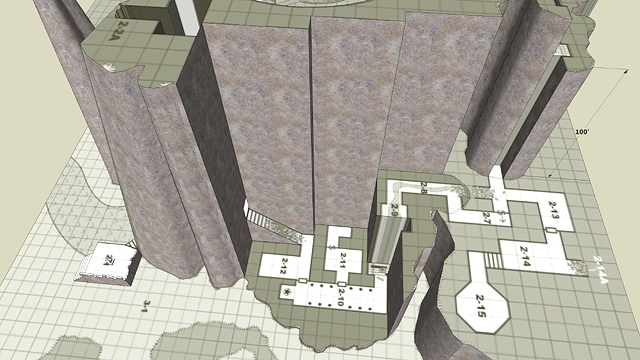
Here everything is exactly to scale, the lift shaft on the right is precisely 100' deep, the "broken" lift shaft in the middle is exactly 75 feet deep. Area 2-10 ended up being 2'6" off the ground level, so if I had one less stair on the other side, it would be at the same level as the base of the stairs to the Moss Throne. -Which is probaly a good thing, since if you carved out the rubble between Area 2-12 and Area 2-2A, you would have a 35' stair climb to get back to Area 2-2. Kudos to Stroh and Co. for coming up with such precise measurements!

Posted: Mon May 28, 2007 12:06 pm
by Harley Stroh
Wiser,
These continue to be incredible. I flinch every time I read them, certain a glaring carto-error is going to show up in my maps. (Ala the missing moat.)

Thank you for taking the time to make these maps live. I think a lot of games will benefit from your work.
//H
Posted: Tue May 29, 2007 3:42 am
by Ogrepuppy
HOLY AZATHOTH'S BEARD!
I'm too overwhelmed to even say much more. Except:
Thank you, thank you, thank you, thank you, thank you, thank you, thank you, thank you, thank you, thank you, thank you, thank you, thank you, thank you, thank you, thank you, thank you, thank you, thank you, thank you, thank you!































